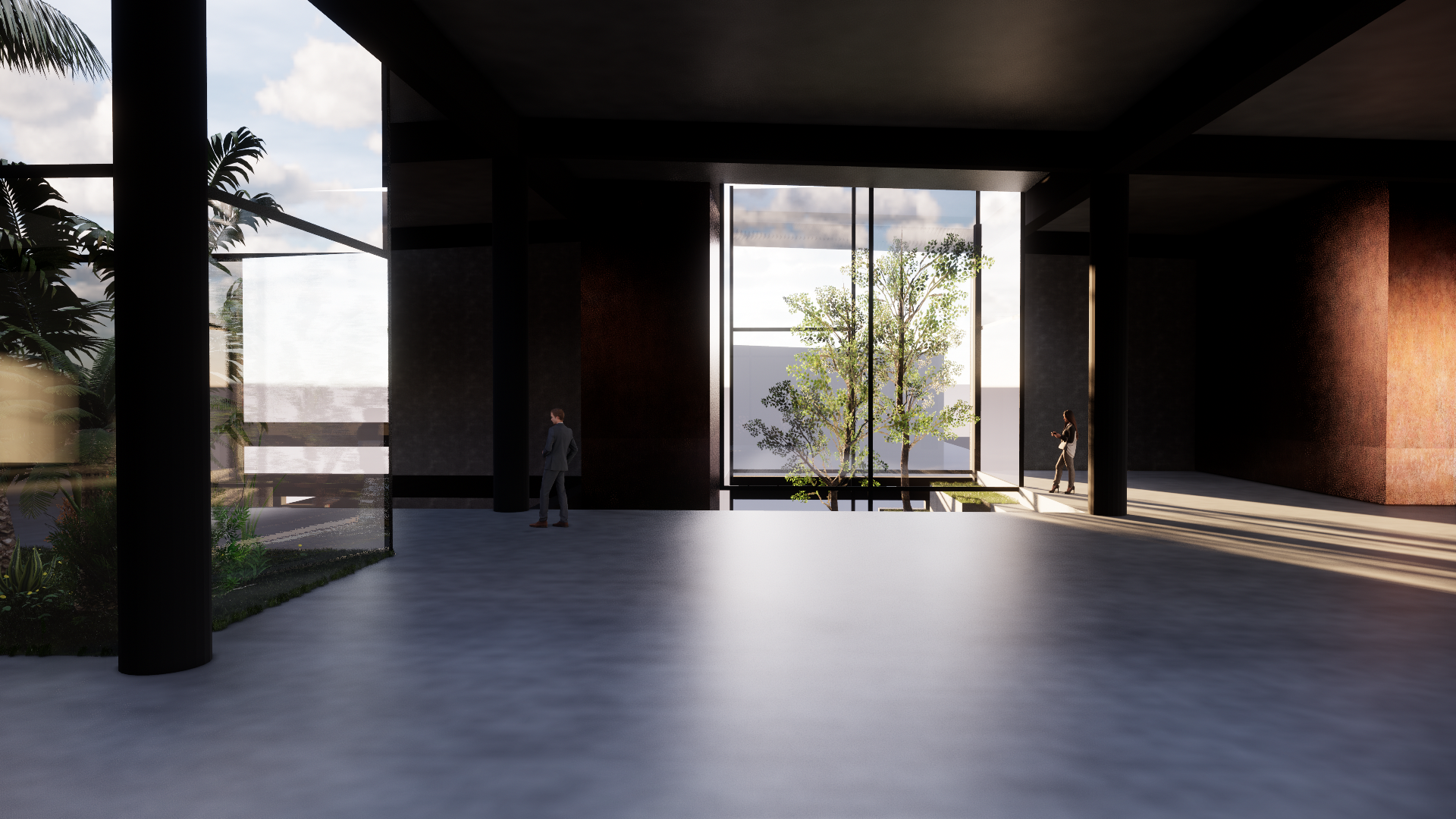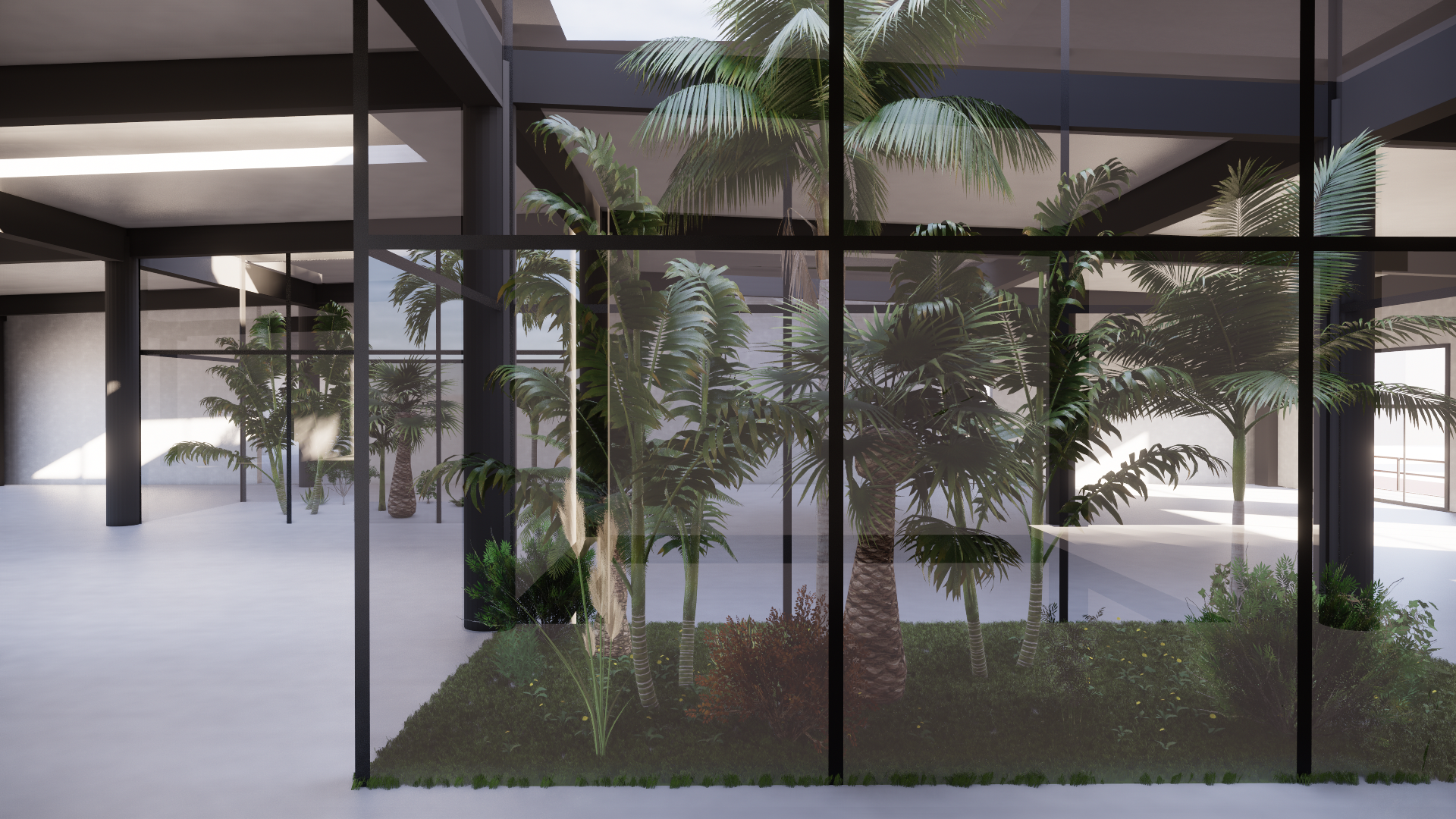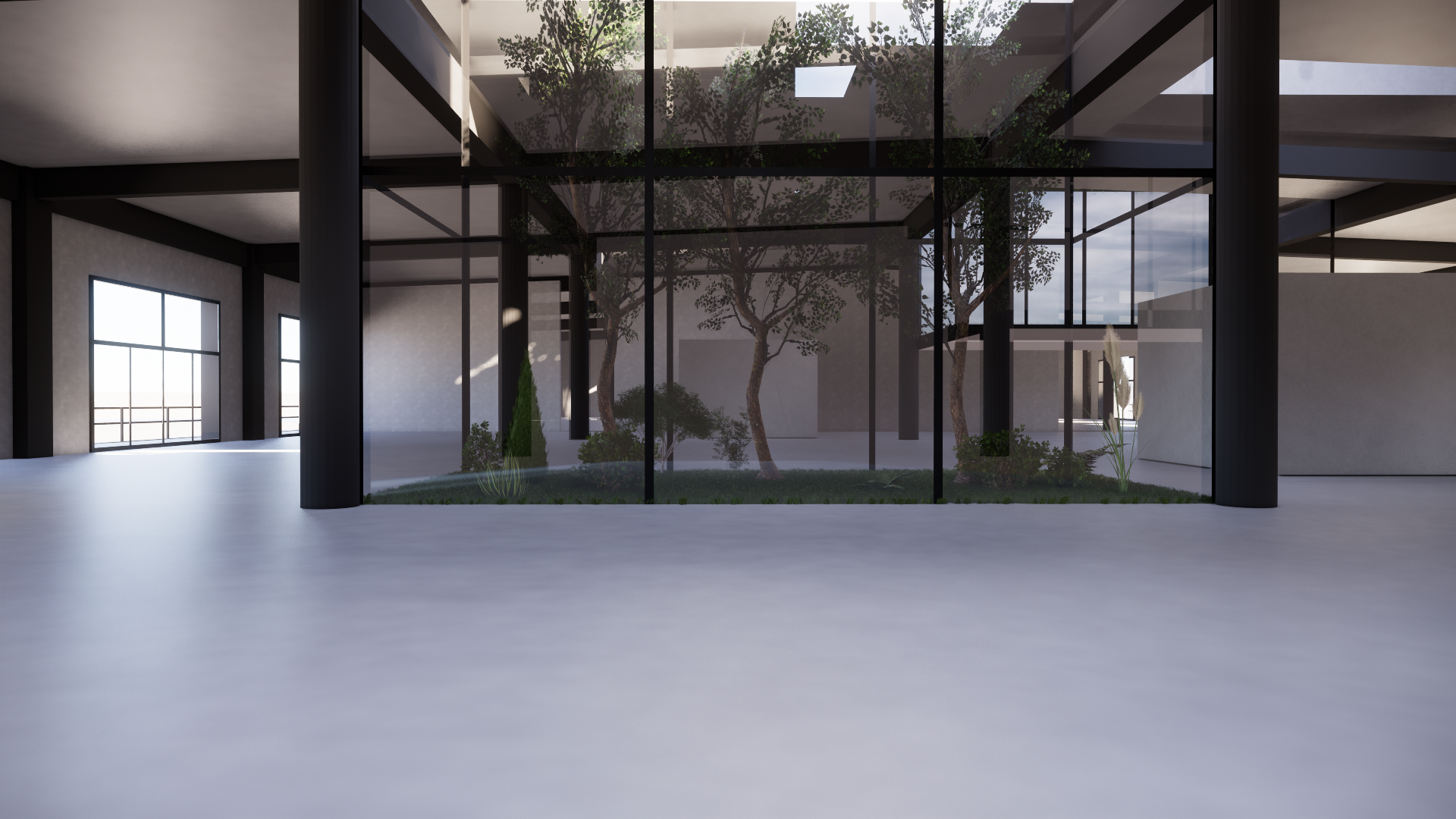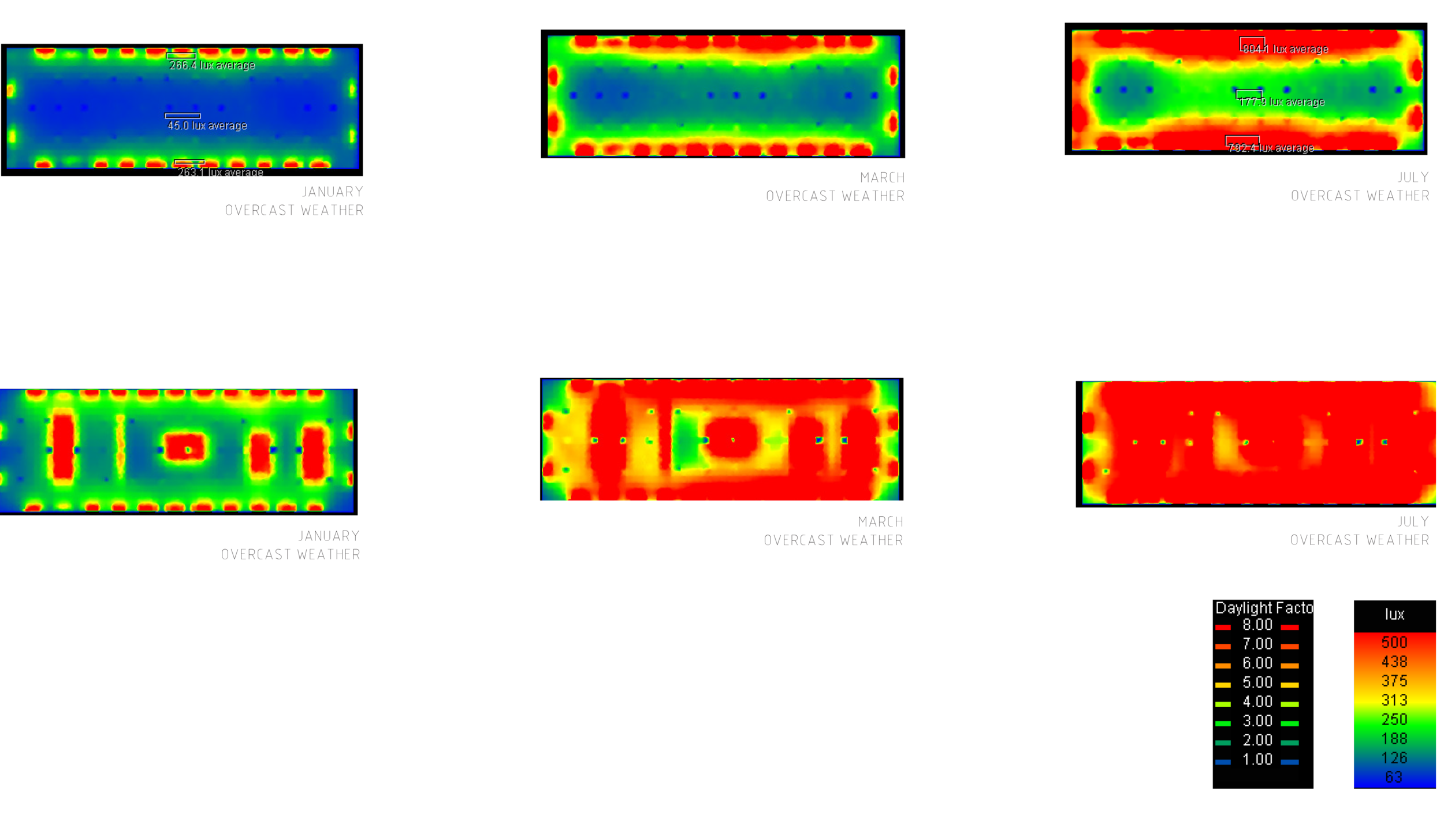We just located these two - yet unposted - images of our 2019 project to sustainably redesign one of the former warehouses in Nordhavn - Copenhagen - PAKHUS 53.
Adding light to the 30m deep warehouse space through glass covered ‘winter gardens’ dublicating as meeting rooms. Preserving the caracterful and raw atmosphere of these spaces but changing the function to office spaces, giving these already long lasting buildings another several decades of life.
We have also dug out the daylight studies that we did as a part of this project, and that helped creating both the overall idea and ultimately made the business case for the client.




